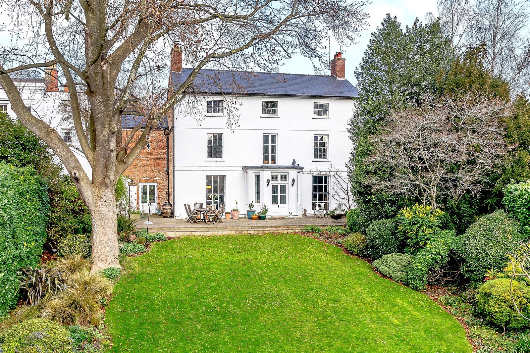
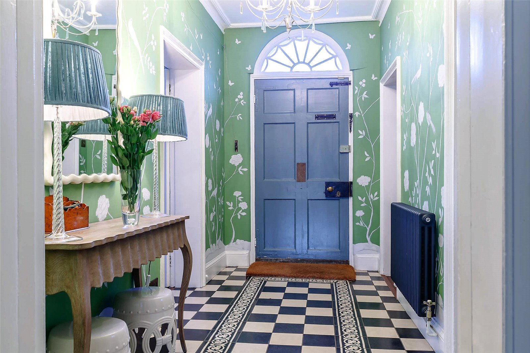
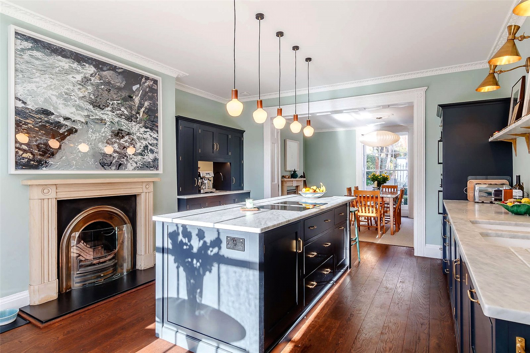
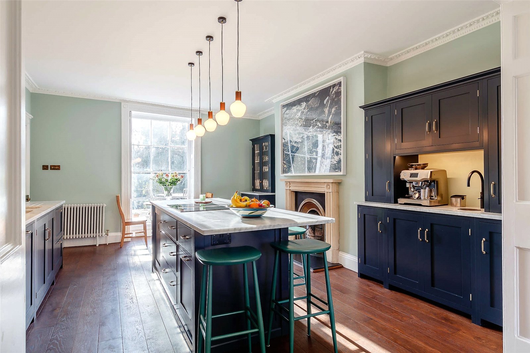
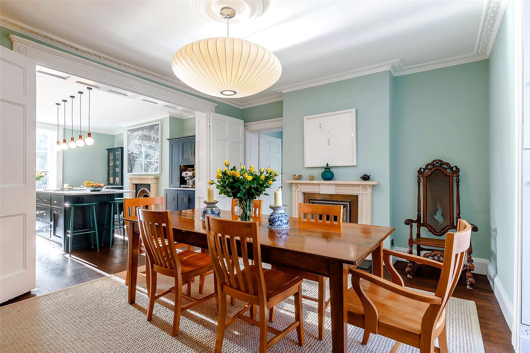
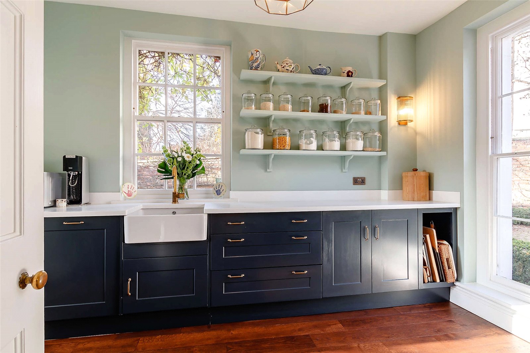
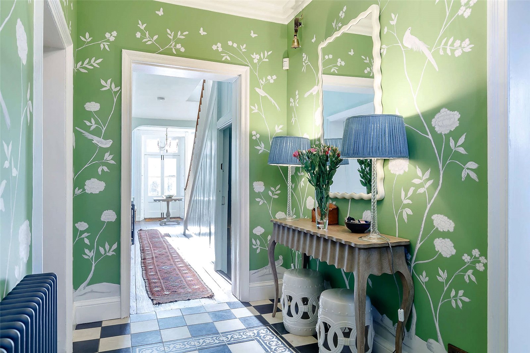
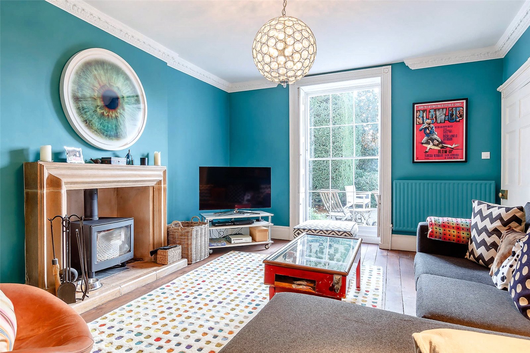
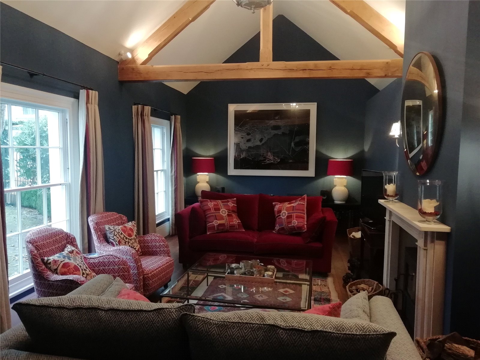
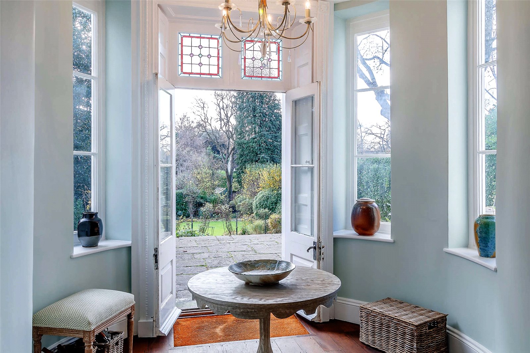
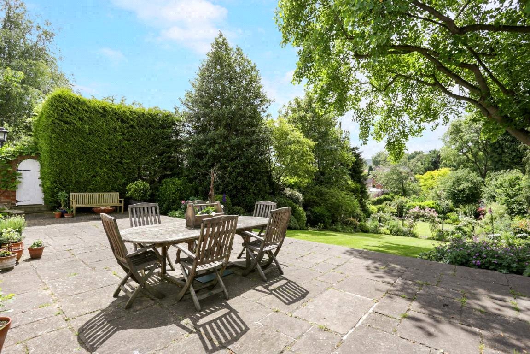
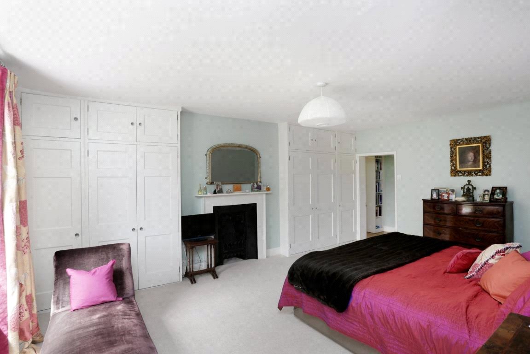
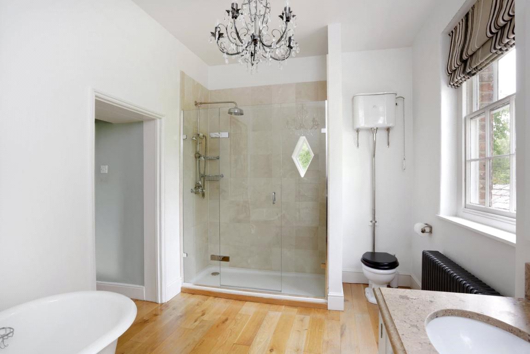
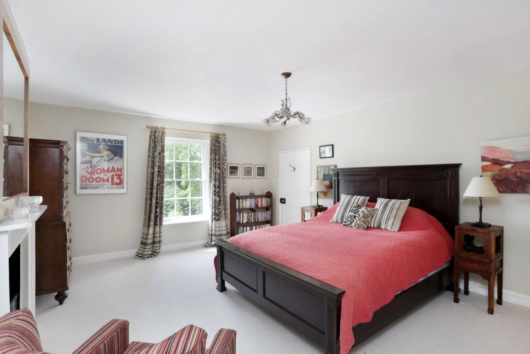
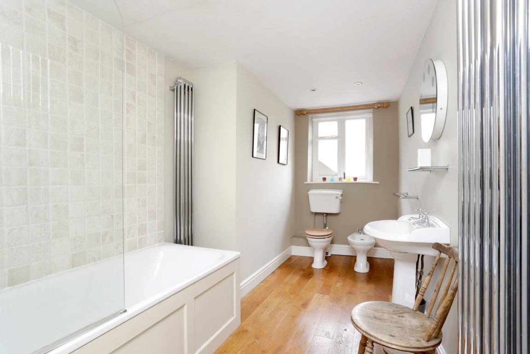
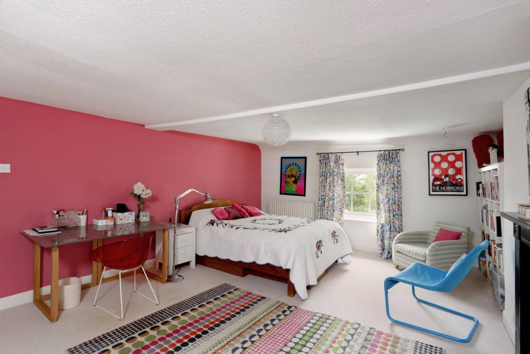
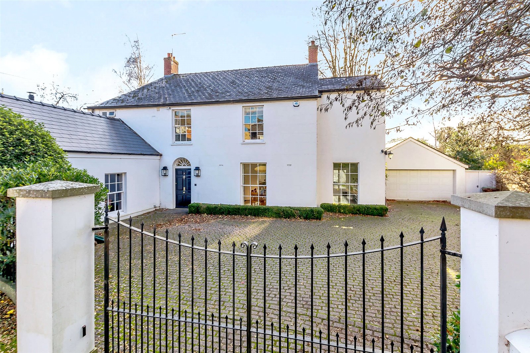
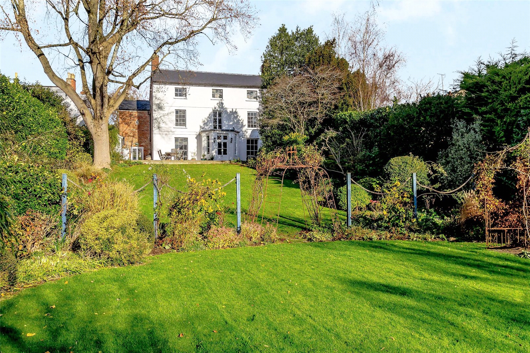
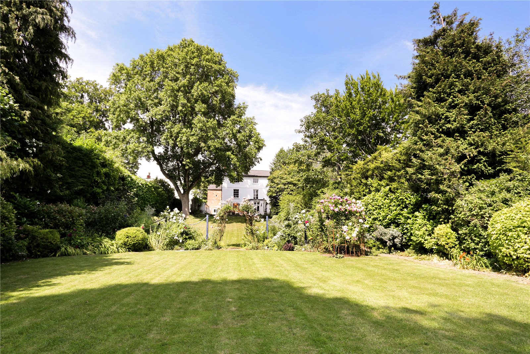
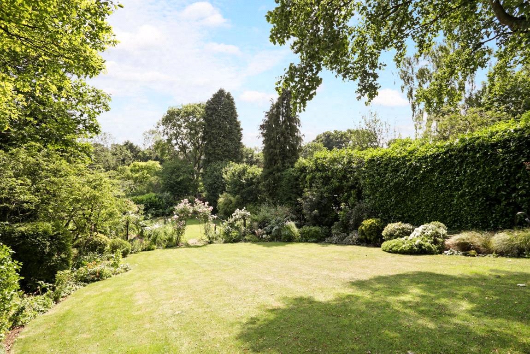
A very special Grade II listed Georgian house of great style and charm, on an wonderful private plot of around half an acre, tucked away in the heart of Charlton Kings' historic conservation area
A wonderful Georgian home, listed as Grade II and believed to date back to 1808. The property has been beautifully restored and the proportions and character throughout the house are classic Regency with the symmetry and style that this era is so renowned for. Many of the rooms are enhanced by original period features to include lovely fireplaces, original doors, ornate architraves and sash hung windows. On approaching the house through the private gated entrance, the original front door with ornate fan light over opens up to a wonderful full length hallway with stone tiled and oak floor, leading to the circular rear bay with ornate architrave and shuttered French doors that open out to the wide paved terrace.
The house enjoys a south facing orientation and the tall, sash hung windows throughout let the natural light flood in. The accommodation is wonderful for family living and off the reception hall to the front is a large drawing room, perfect for entertaining and full of character with oak flooring, an elegant fireplace housing a wood burning stove, exposed timber 'A' frame and a fun, recessed room off arranged as a bar with fitted freezer, sink unit and display shelving. There is a further very attractive sitting room overlooking the terrace to the rear, again with stone fireplace housing a wood burning stove and feature ornate arch with recessed shelving to the side. Along with warm and welcoming sitting rooms, there is also a large dining room to the front with a fine period fireplace and oak flooring opening up via original double panelled doors to a splendid kitchen/breakfast room that is beautifully in keeping with the character of the house. The kitchen is by deVol, a company highly respected for their bespoke kitchen ranges in classic period designs. There is a large, marble topped central island ideal for breakfast and casual dining, dresser style units, deep drawers and painted cupboards, wide marble display ledge plus quality integrated appliances to include a Gaggenau double oven, Bora induction hob, Fisher & Paykel dishwasher, a Villeroy and Boch double sink with waste disposal and Quooker instant hot water tap. This room is further enhanced by oak flooring, a handsome period fireplace and a beautiful light atmosphere with a full length sash hung window to the rear overlooking the terrace and the gardens. Furthermore, there is a super walk-in pantry/garden room, perfect as an overflow from the kitchen for food preparation, flower arranging and storage with a large fitted larder cupboard, Belfast sink and Miele dishwasher as well as fitted units and doorway leading out to the terrace.
Also located off the reception hall is a large cloakroom with excellent fitted storage and a stone staircase leads down to a generous utility/laundry/drying room.
A sweeping staircase with elegant polished balustrade rises to the first and second floor and on the first floor, French doors open out off the landing on to the rear porch. The two main suites are a substantial size, both having fireplaces, fitted wardrobes and en-suites and to the front of the house is a further double bedroom, presently arranged as a study, served by a smartly fitted shower room with adjacent linen store. On the second floor are three further bedrooms and shower room as well as a walk-in loft area. The rooms to the rear of the house enjoy a fabulous outlook over the gardens which are an exceptional size, private and beautifully stocked. The terrace, immediately adjacent to the house provides a superb al fresco eating area, is totally private and sweeps round to the side of the property, another patio area, log store and courtesy door to the double garage.
THE GARDENS AND GROUNDS
The house is approached via a private gated entrance. To the front of the house is a wide frontage providing parking for several vehicles with a walled boundary and access to the detached double garage.
The gardens and grounds are an exceptional feature of the property and the south facing orientation and privacy, create a semi-rural feel rarely found in properties so close to Cheltenham town. The lawns drop away from the house with a tranquil view from the flagged terrace through the rose covered arch that leads through to the lower garden area. The borders are stocked with an abundance of perennial and annual flowers and shrubs, mature trees including a wonderful tulip tree and the high hedging that borders the plot affords excellent privacy. Leading on from the lower lawn is a short pathway leading to an ornamental bridge that opens up to a large fruit and vegetable garden.
6 4
Kingsley Evans
115 Promenade, Cheltenham
Gloucestershire, GL50 1NW
Call: +44 (0) 1242 222292
Email: info@kingsleyevans.co.uk