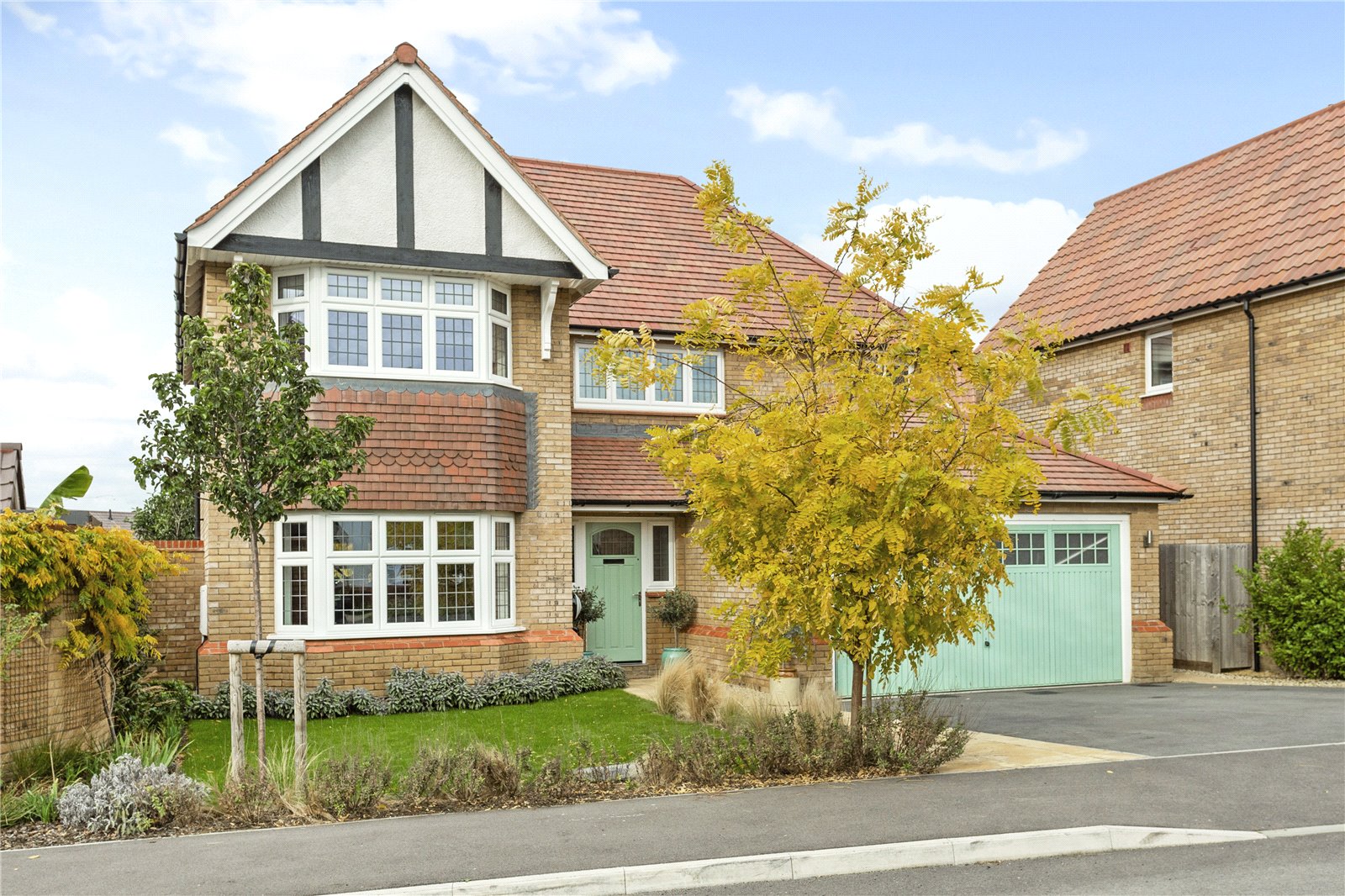












A beautifully presented detached home which has been upgraded and remodelled with an immaculate landscaped garden and parking in this sought after enclave.
This exceptional home is positioned in a quiet and sought after enclave, at the edge of the village of Leckhampton. Built in 2019, by Redrow Homes, the development has, without any doubt, been one of the most sought after and successful new build estates within the area. Redrow themselves are renowned for their outstanding builds, with traditional family space, in addition to ineffable qualities that make a house feel like a home. The purpose of the development was to provide an extension of the already sought after village neighbouring the new and highly acclaimed Leckhampton High School.
The house is immaculate and of the highest quality, yet the current and only owners, have taken the original structure and significantly upgraded and remodelled elements of the house and gardens to add extra comfort and luxury to suit modern family living. The ground floor contains the living space around a large entrance hall, including a spacious sitting room with views to the front through a bay window.
The most impressive part of the house is the arrangement of the principal reception space, all designed to overlook the garden, providing a wonderful space for both family life and entertaining.
The kitchen is beautifully appointed, a wonderfully bright and contemporary room, with an excellent range of modern style units under Silestone work tops, integrated appliances by Siemens. This flows into a dining area, with double doors opening to the outside terrace which has been fitted with an deluxe louvered roof canopy, and further to the family room, a lovely light area ideal for sofas. A utility room gives access to the side of the house and a cloakroom is set within the inner hall. An internal door opens to the former garage which has been cleverly split to incorporate a large boot room which is fitted to either side with cabinetry and has under floor heating. A door from here takes you into the front section of the former garage which offers excellent storage.
On the first floor are four double bedrooms. The principal bedroom has an en suite shower room and a series of wardrobes. There is a guest room also with an en suite, which is currently being used as an office, and the remaining two bedrooms share a modern family bathroom.
Outside:
From the select enclave in which the house is positioned, a driveway provides formal parking and access to the garage which has been rearranged for storage and a large fully fitted boot room. The lawns and gardens have been beautifully landscaped at the front and rear, to provide the balance of an easily maintainable space that is a place to enjoy and for families to play. This entire space has been significantly upgraded, with a patio area outside the principal reception space which spans the width of the house and is, in part, covered with an louvered roof canopy. There is a gravel area, ideal for seating or a trampoline and a further space for seating and a BBQ. The lawns are immaculate and have been cleverly planned with mature planting.
Situation:
The appeal of the location is its proximity to the thriving Bath Road, the village centre and the new, Leckhampton High School. Despite its access to shops and restaurants, the property sits close to the foot of Leckhampton Hill giving access to some of the best walking countryside. Within a short drive are Cheltenham's fashionable shops, Michelin starred restaurants, coffee shops and bars. Cheltenham nestles beautifully between the Cotswold Hills and the Wye Valley and is home to numerous prestigious schools in the both the state and private sector. For the commuter, this area is particularly well placed for access to motorways networks, the M5 and M50 and the A417, Cirencester to Swindon.
4 3
Kingsley Evans
115 Promenade, Cheltenham
Gloucestershire, GL50 1NW
Call: +44 (0) 1242 222292
Email: info@kingsleyevans.co.uk