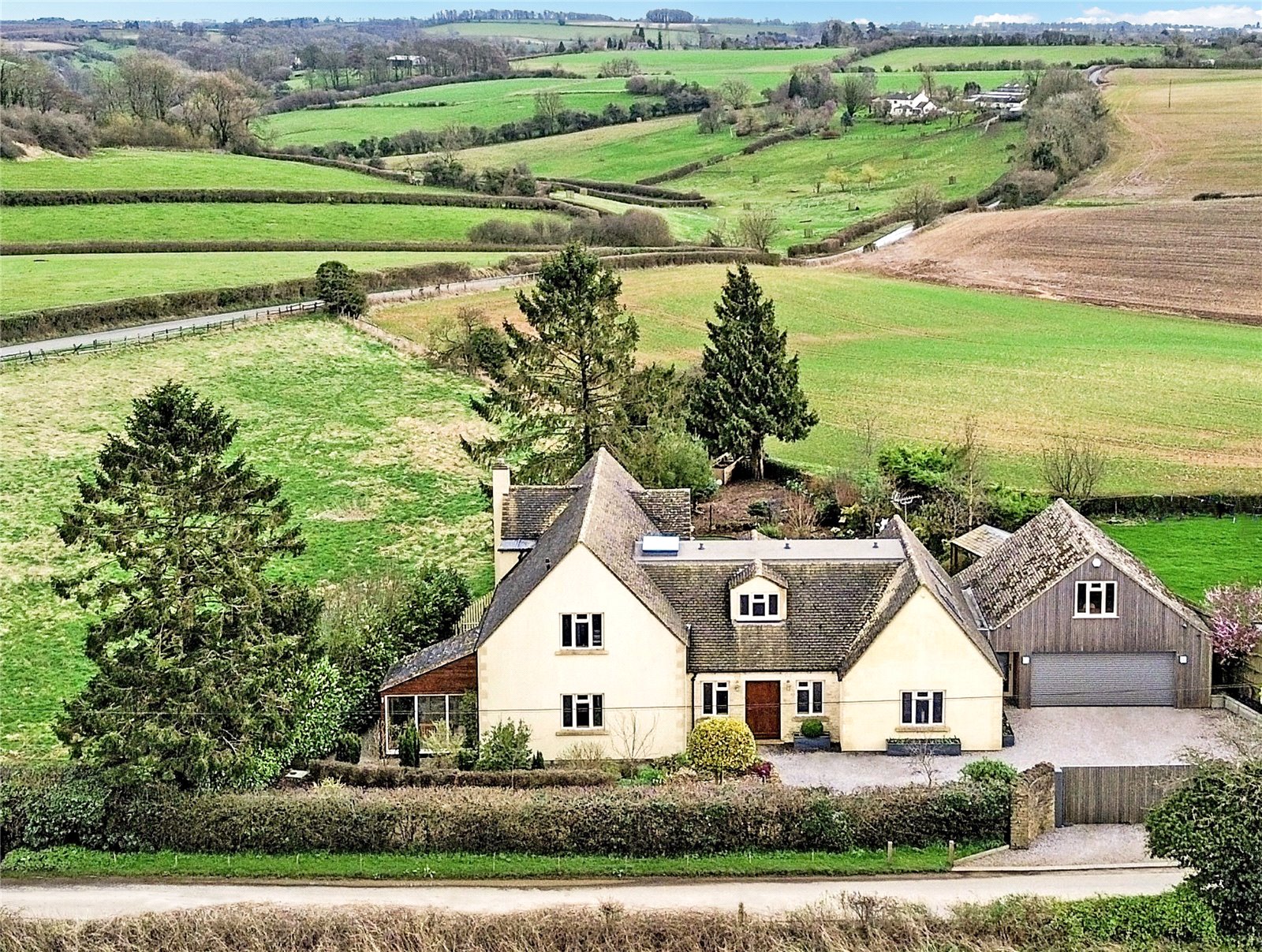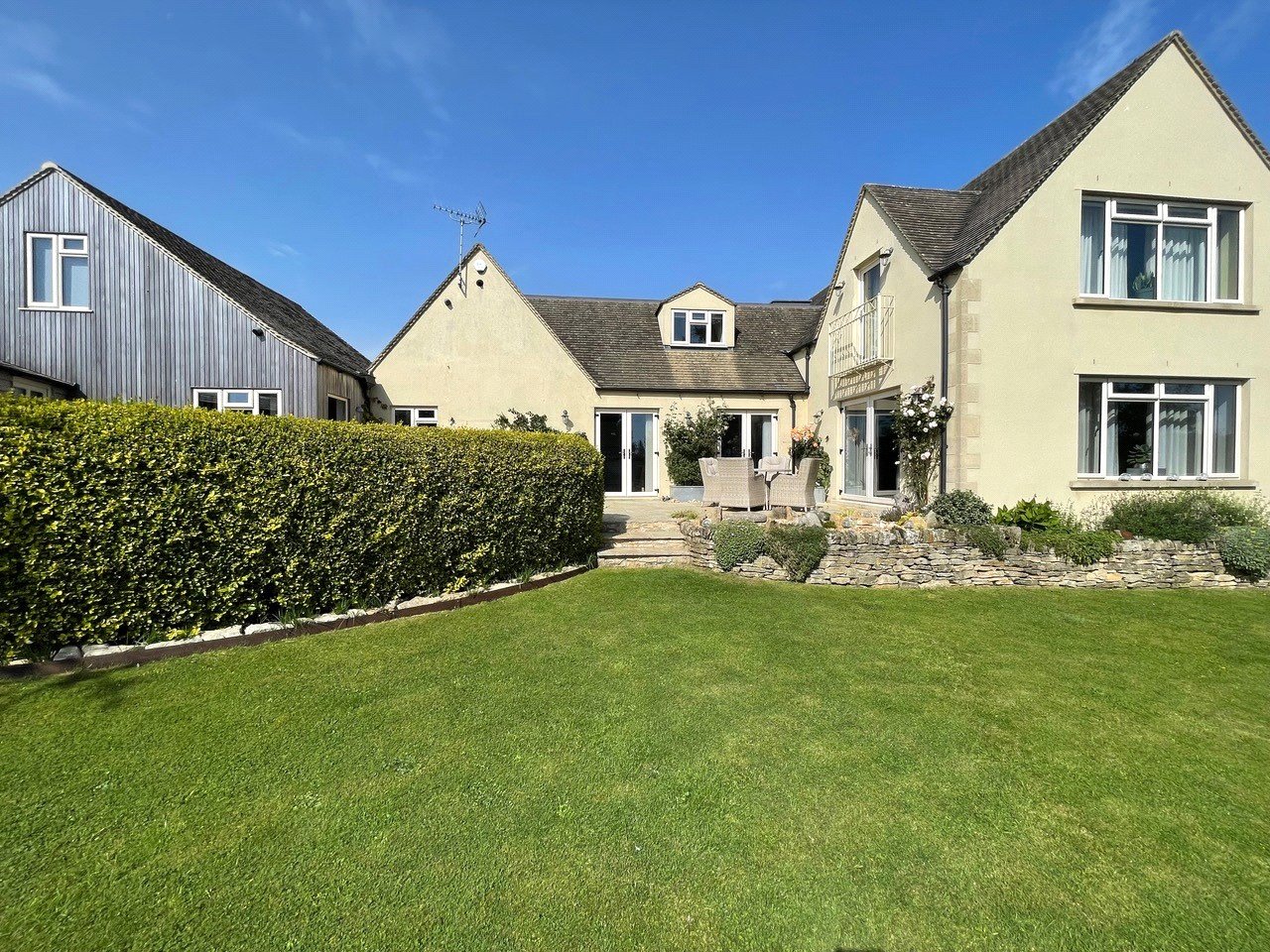




















An outstanding detached house in an unspoiled semi-rural location offering beautifully presented accommodation and an exceptional combination of stylish living space, private gardens, ancillary space and stunning rural views across open fields and beyond
Located along a semi-rural lane in the Parish of Brimpsfield, Church View enjoys the absolute best of both worlds with miles of open countryside on the doorstep and excellent access to main communication links to larger towns and major centres. From the lane, high double electric timber gates add to the feeling of privacy and open up to the generous driveway and substantial garaging.
A wide solid timber door opens up to a splendid reception hall with Karndean flooring, full of light and an impressive space off of which are the main reception rooms and guest bedroom suite. The sitting room is stunning, a beautifully proportioned room with wide French doors opening to the flagged terrace and window to the rear looking over the landscaped garden and the unspoiled view beyond. A lovely centrepiece in this room is the fireplace with turquoise coloured glazed back tiling and a Gazco gas woodburning stove and ‘Aukland Oak’ Karndean flooring adds further to the character of the room.
The ‘Obsidian’ kitchen/breakfast room is top to toe quality with ample space to comfortably fit a large dining suite. Fitted with an extensive range of sleek, soft close handleless cabinets and wide drawers topped with elegant silestone work surfaces. A range of integrated appliances to include a Neff frost free fridge and freezer, Neff combination oven with microwave and warming drawer, 5 ring gas hob with extractor hood over, dishwasher and Villeroy & Boch Belfast sink with instant hot water tap. A double set of French doors open out to the terrace and very much create the feeling of bringing the outside in. From the kitchen is a good sized utility with space for a washing machine and dryer, beech block work surfaces, fitted sink unit, secondary fridge and freezer unit and a large fitted storage cupboard. From the utility room, a courtesy door leads in to the extensive garaging which has a staircase rising to an excellent studio room, perfect as a large office, gym or to create further guest space. Set to one end of the reception hall is a very attractive bedroom suite, perfect for guests and a generous double bedroom with modern en-suite bathroom with shower over the bath. Also off the reception hall is a cloakroom with modern suite and study to the front leading through to the conservatory, a delightful space that could also be a second study or reading room with door leading out to the garden.
A dog leg staircase rises from the reception hall to the landing off of which is the luxurious principal suite, an exceptionally light and bright space with triple aspect windows overlooking the gardens, fields and countryside beyond, a high vaulted ceiling adding to the feeling of space, fitted wardrobe and two walk in dressing rooms. The en-suite bathroom is fitted with a deep Villeroy & Boch Oberon Quaryl Stone bath with remote control combipool, twin wash hand basins with vanity storage under, double shower cubicle with large rainshower head, mirror with lighting, vertical heated towel rail and window to the front with the most beautiful view over open fields.
There are three further bedrooms off the landing that could be arranged as a suite with two bedrooms and a sitting room or as three bedrooms served by a jack and jill shower room.
Outside
The gardens of Church View enjoy a lovely degree of privacy, surrounded as the plot is by open fields and countryside.
The Double Garage – An expansive space that can comfortably house two 4 x 4’s, courtesy doors to both the front and rear, electric opening doors and staircase up to the:
Studio Room – An extremely useful room with heating, so useable throughout the seasons and with views to the front and rear.
The Workshop – with power, light, fitted freezer and cloakroom.
Covered Area – With Arctic Spa hot tub.
The rear garden of Church View provides a picturesque setting for the house and has been landscaped and planted to provide colour and interest throughout the year. A generous terrace with ample space for outside furniture for al-fresco entertaining leads on to the expanse of lawn with deep borders planted with an array of flowers and shrubs, raspberry canes and mature trees to include Norwegian Spruce, Weston Red Cedar and Silver Birch.
5 3
Kingsley Evans
115 Promenade, Cheltenham
Gloucestershire, GL50 1NW
Call: +44 (0) 1242 222292
Email: info@kingsleyevans.co.uk