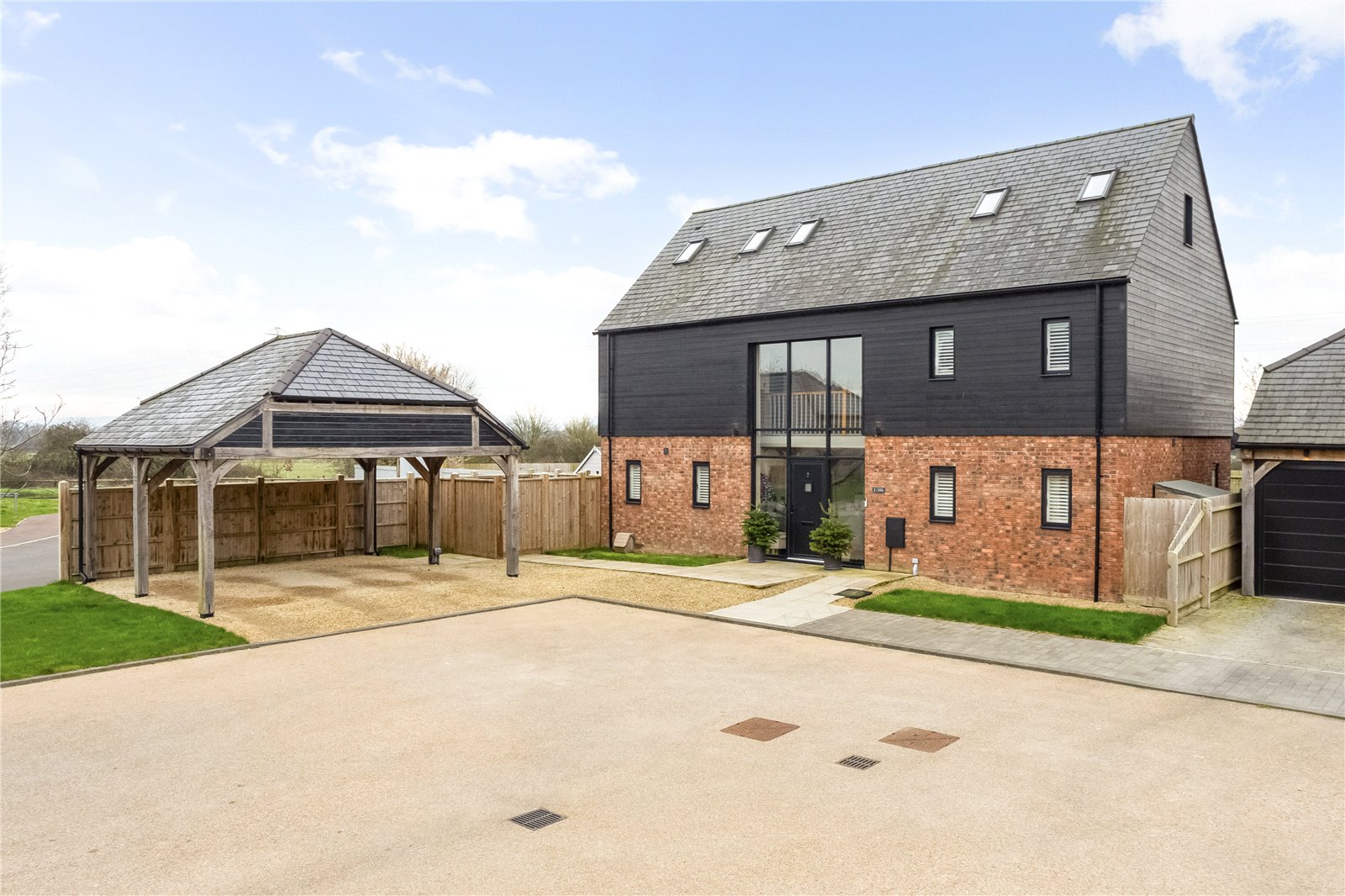














A beautifully styled family home with a carport and parking; in a picturesque countryside and village setting.
This wonderful barn inspired home is positioned at the front of this quiet enclave and forms part of this select development of just five houses. Built just three years ago by Bixby Homes, who are renowned for their excellent builds and energy-efficiency approach in addition to ineffable qualities that make a house feel like a home.
The standard of finish throughout is of the highest quality, and the setting of the properties has inspired the design of the builds. Immaculate in finish, the accommodation spans three floors and extends to c2400 Sq ft of beautifully balanced living and bedrooms.
The ground floor contains the living space around a large entrance hall with floor to ceiling glass frontage. A sitting room is set to one side, a lovely and light room with a set of bi folds opening to the terrace and garden. The kitchen/dining room is an equally warm and lovely area, with two sets of doors leading to outside, one to the side and bi folds overlooking the garden. This contemporary room is functional yet sociable and has a range of bespoke units and integrated appliances with ample space for a dining table. There is a utility room adjacent and a cloakroom off the inner hallway.
An oak staircase rises to the first floor and to three excellent bedrooms set around a galleried landing. The master suite has an en-suite shower room, built in wardrobes, and doors opening to the Juliet balcony taking in a the most wonderful vista to the rear of the house. Two further double bedrooms, both with built in wardrobes, share a luxury family bathroom.
On the second floor there are two further double bedrooms, one with en suite, and ample storage into the eaves.
Outside:
From the select enclave in which the house is positioned, a driveway provides formal parking and access to the double carport. The southerly facing gardens at the rear are laid to lawn and provide the balance of an easily maintainable space that is a place to enjoy and play. A patio area runs along the rear of the house, connecting the interiors to the lawns and proving a lovely spot in which to dine al fresco.
Situation:
Nestling between Gloucester, Cheltenham and Tewkesbury, the village of Norton is conveniently located on the A38 and has a population of approximately 450. From Norton it is easy to get to all of the local towns and attractions. Cheltenham is a 5 miles away and the refurbished Gloucester quays is 4 miles.
The popular Brickhampton Court Golf Complex is only 1.4 miles away and boasts both a full 18-hole course as well as the 9-hole Glevum course. The Hatherley Manor Spa is only a short drive along the A38.
The beautiful rural village of Norton has a vibrant village hall, a well regarded public house, and a very highly rated primary school just a stone's throw away.
Norton village and Walnut Farm is situated within walking distance of the River Severn and many local walking paths and bridleways.
The three parishes of Norton, Down Hatherley and Twigworth are located north of Gloucester in the Severn Vale, in the borough of Tewkesbury. It is an attractive area with important landscapes, vistas and natural features.
5 3
Kingsley Evans
115 Promenade, Cheltenham
Gloucestershire, GL50 1NW
Call: +44 (0) 1242 222292
Email: info@kingsleyevans.co.uk