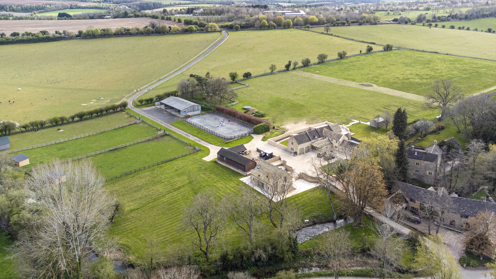
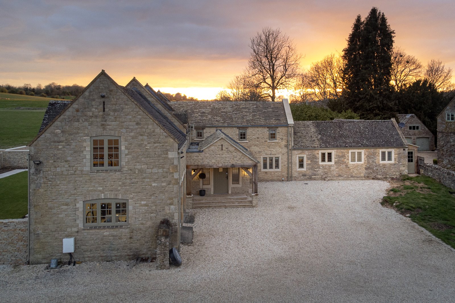
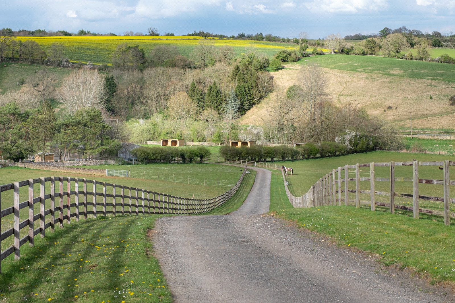
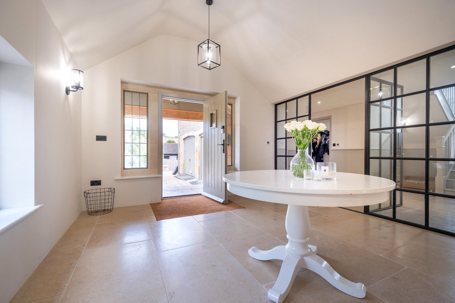
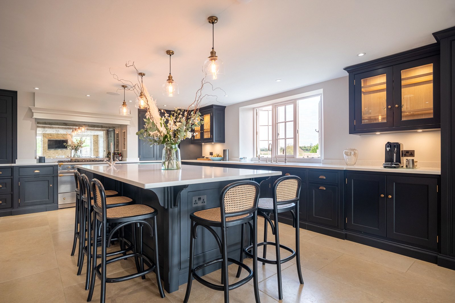
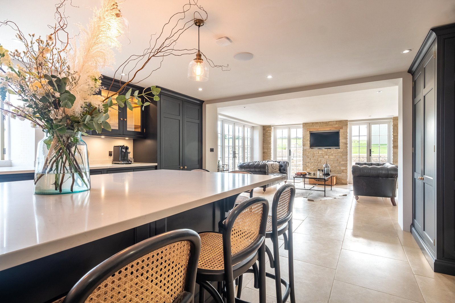
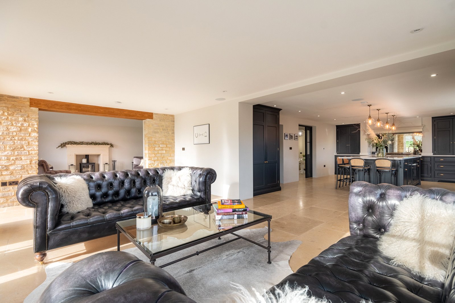
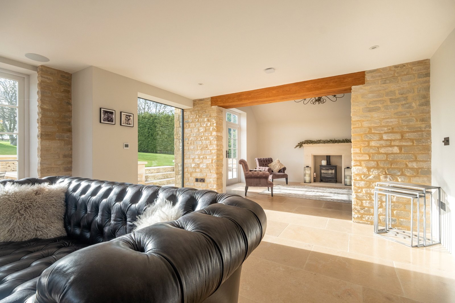
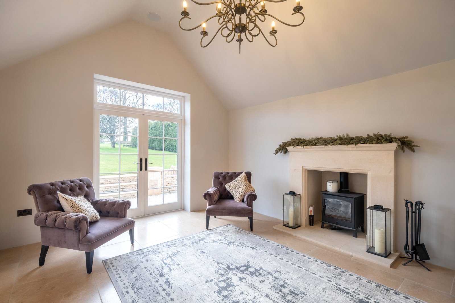
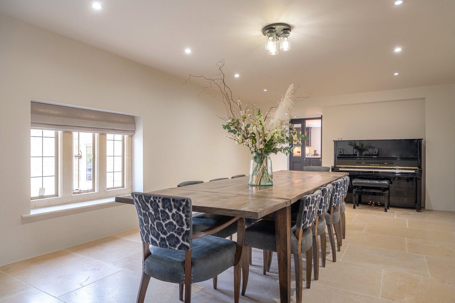
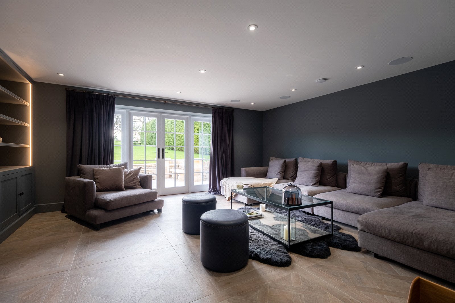
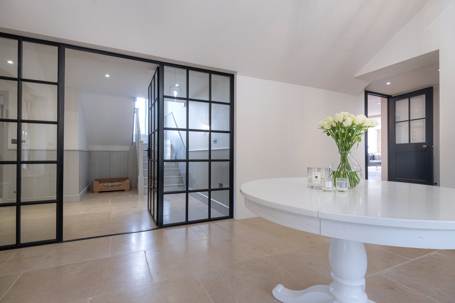
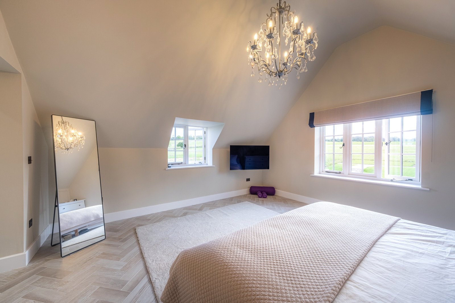
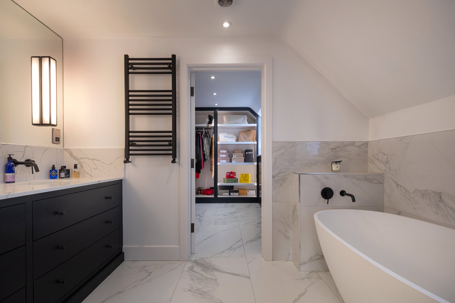
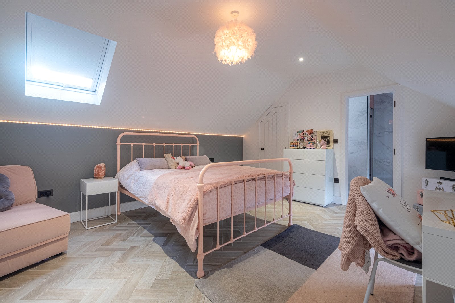
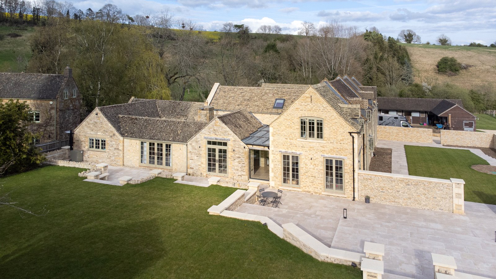
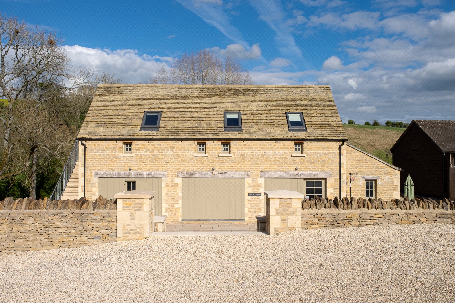
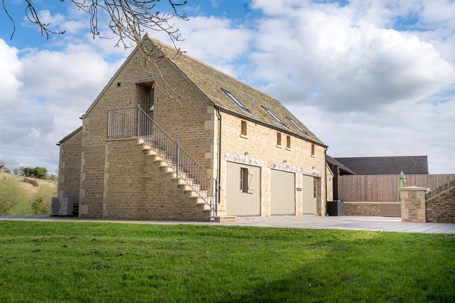
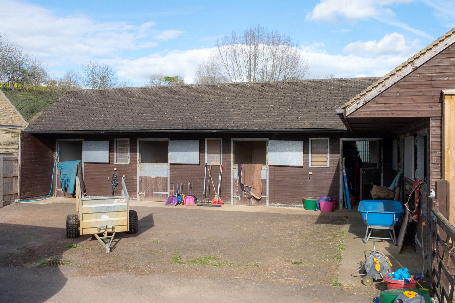
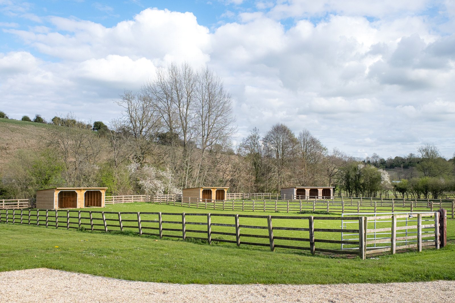
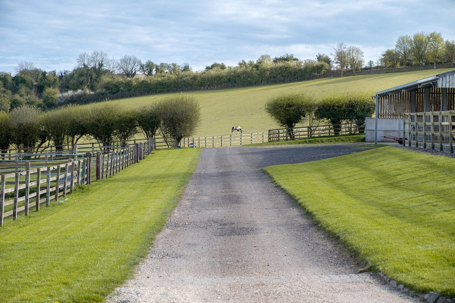
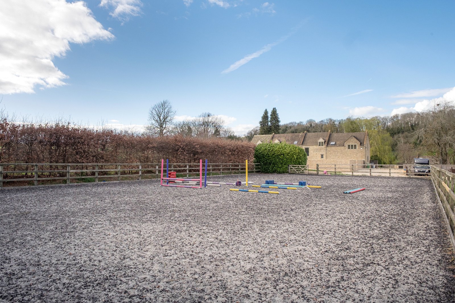
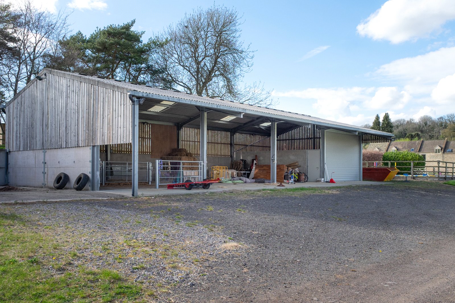
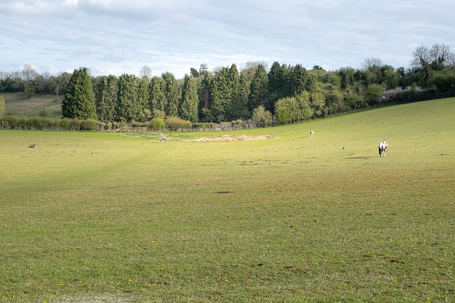
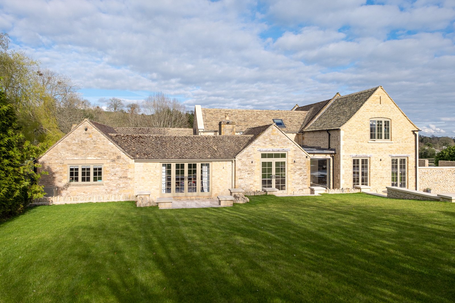
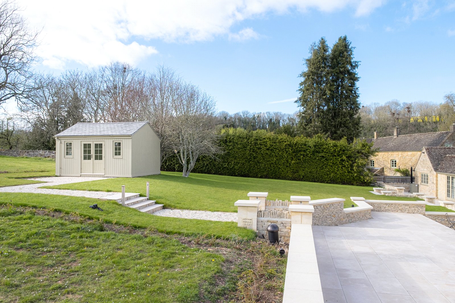
Arguably, one of the most beautifully appointed equestrian country homes within this prime north Cotswold area, sited in glorious grounds totalling 44 acres, with equestrian facilities, an outdoor school, a detached newly constructed recording studio, all beautifully refurbished to the most discerning standards.
Description
An exceptional and rare opportunity to acquire one of the finest equestrian country homes within this North Cotswold area. In its entirety, the site comprises a series of agricultural buildings, stable yard, a newly constructed state of the art recording studio, with extensive storage, and the farmhouse set around a ménage and central courtyard with a mix of both formal private gardens and extensive acreage surrounding.
Meticulous in its design, the intricate restoration took this original Cotswold country house and created an indulgent family home. Given the nature of its farmhouse heritage, the emphasis was on restoring the original building with great integrity, preserving and enhancing original features, whilst constructing a wraparound modern extension to dramatically expand the accommodation.
The restoration allowed the owners to specify contemporary additions that elevated the original building, with particular focus on creating a modern home that celebrated its heritage. Inspiration was drawn from the natural setting as the house is tucked into its private landscape overlooking the equestrian facilities and as a result, windows are a key feature, woven into every aspect of the building taking advantage of the views and light. Amongst other details, all windows have been replaced, and the floors underlaid with underfloor heating so that the inner walls were not fouled with modern radiators, bespoke doors throughout and a complete re-wire and new plumbing.
There are two points of access to Waterloo Farm, one from the top road and one positioned at the front of the house, which is used as the primary entrance via electric wrought iron gates into the courtyard. The solid oak framed porch leads through to the entrance hall, a feature in itself to introduce the reception rooms. Critall doors provide the closure between living and bedroom space and a division to the laundry quarters. A cloakroom is positioned to one side, and tiled flooring runs underfoot throughout.
The kitchen is a vast area, designed to lead to a series of free-flowing living spaces in a south-facing rear extension, which overlooks the formal gardens. The beautiful kitchen has been designed and installed by the innovative Humphrey Munson, who are reputed for their excellence and signature look, characterised by classic units where appliances are neatly housed in bespoke cabinetry. A central island offers ample space for preparing food and for seating, a focal point for entertaining. Superior accessories by Fischer and Paykel, a Quooker tap giving hot/cold, sparkling/still filtered water, appliances by Miele, to include an oven, two dishwashers and a Lacanche professional Range with 6 gas hobs and an electric oven, enhance the exceptional quality throughout this room. Adjacent is a walk in pantry with custom-made cabinetry and ample storage.
A seamless connection leads to an informal sitting room, picture windows and three sets of French doors frame the far-reaching views across uninterrupted countryside to two sides of the plot. Exposed Cotswold stone brick walls are a natural feature to this entire space and an oak framed opening leads to the reading room. As with the rest of the house, the interior detailing in this room has been thoughtfully considered, an elegant stone fireplace with a modern log-burning stove provides a centrepiece. A quiet reading area is positioned by a set of doors to optimise the soft light that filters in throughout the day.
A large central dining hall connects the open plan living area to a drawing room at the southern end of the house. This is a room for grown-ups, where the aesthetics and finish make it an ideal cinema/media room.
The hallway continues to a bedroom suite with a walk in wardrobe and newly finished en suite shower room. This provides ideal quarters for a teenager, au pair or indeed for guests.
On the first floor there are four large bedrooms. The master suite is outstanding, cleverly designed to incorporate a large walk in wardrobe complete with bespoke dressing room furniture and a luxurious en suite bathroom with handmade cabinetry housing twin sinks and a Lusso stone free standing bath and shower. A second bedroom has an en suite shower room whilst bedrooms three and four share a Jack and Jill style bathroom.
The Studio
Situated across from the house, accessed from wide stone steps, is a Cotswold stone studio. Newly constructed in 2019, it was designed to reflect elements of the main house, yet a separate entity in which to create and work. The studio itself is state of the art, with individual air conditioning and high-speed internet with full coverage using a Ruckus wifi system. Built to overlook the paddocks at one side, it is a peaceful place that if not used as a studio would lend itself to other practises. Above here, accessed via stone steps to the side, is extensive storage. A courtyard area outside provides a private space for the studio.
Outside
Waterloo House has two points of access with electric gates providing entry adjacent to the house and cottage. Undeniably, the more enchanting entrance is the one at the far end of the property which runs between the land with the equestrian facilities and formal gardens in full view as it meanders down to the house. The equestrian provisions are excellent, with six stables within an enclosed gated yard and up to 41.8 acres of paddocks for horses and a small holding. The ménage is directly opposite and adjacent is a four bay barn, of which one of the bays has been secured for storing machinery, there is ample parking for a large horse lorry. The facilities, including the immediate fields for which the horses and animals graze, are in full view from the house.
The formal grounds are really quite spectacular, newly landscaped with Humphrey Munson stone tiles, they are a splendid, balanced environment for the grandeur of Waterloo Farm. The principal southerly facing garden features a formal lawn with a Cotswold stone walling for privacy. The beautiful walled gardens are tiered in parts and open to the surrounding arable acreage. The house enjoys a large, south facing terrace leading from the kitchen across to the family room and further to the drawing room. The fine details given to the interiors have been implemented outside, with thought for entertaining with the exterior lighting system is controllable from the house with dawn to dusk sensors adding accent lighting to this entire area. At the top of the garden is a fully insulated hand built shed, which is used for storage but would also provide a space for a gym or home office.
SITUATION
Naunton is, without any doubt, one of The north Cotswolds most sought after villages. It is rare to find a home and acreage on this scale, and merit, for sale in this picture perfect village. Set within an Area of Outstanding Natural Beauty with the river Windrush running to the eastern boundary of the house, Naunton is known for its active community with life centring around a 15th Century Parish Church, St Andrews Methodist Chapel and a popular public house, The Black Horse. This area is well known for its exceptional riding and walking countryside with various bridleways and footpaths. Naunton Downs Golf Club is set to the edge of the village and there is also a cricket pitch and club. Bourton on the Water and Stow on the Wold, are the nearest centres, a mere 5 and 6 miles respectively from Naunton. Offering excellent day to day amenities including two large supermarkets, a well reputed secondary school and some wonderful places to eat, these market towns are some of The Cotswolds most known areas. The highly acclaimed Daylesford Organic farmshop is just two miles from Stow and Soho Farmhouse is within a short drive. Cheltenham’s town centre, just 11 miles from Waterloo Farm, offers a cosmopolitan way of life, excellent shopping and fine eateries in addition to a wide range of excellent schools including The Cheltenham Ladies' College, Cheltenham College, St Edwards and Dean Close. As well as superb educational facilities the town is well known for the many festivals that it holds as well as the cricket and National Hunt festivals. Whilst beautifully semi-rural, the village is extremely accessible having the A40 within two miles of the property, providing good east/west access to London, Cheltenham and the M5, whilst the nearby Fosseway gives excellent north/south access. For the rail commuter, both Kingham Station and Morton in Marsh can be reached in less than 20 minutes, providing a fast train into London.
Services
Main water, electricity, oil and central heating, private drainage.
5 4
Kingsley Evans
115 Promenade, Cheltenham
Gloucestershire, GL50 1NW
Call: +44 (0) 1242 222292
Email: info@kingsleyevans.co.uk