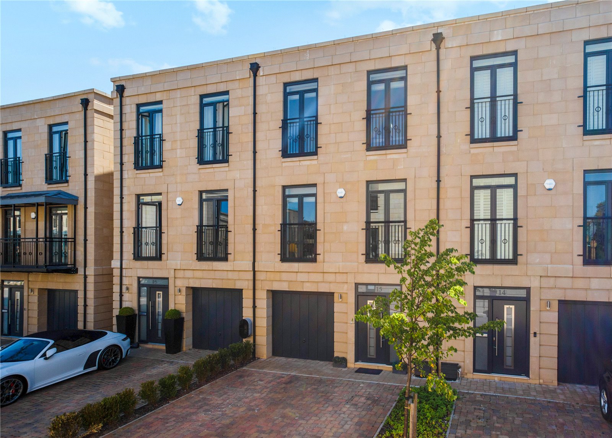
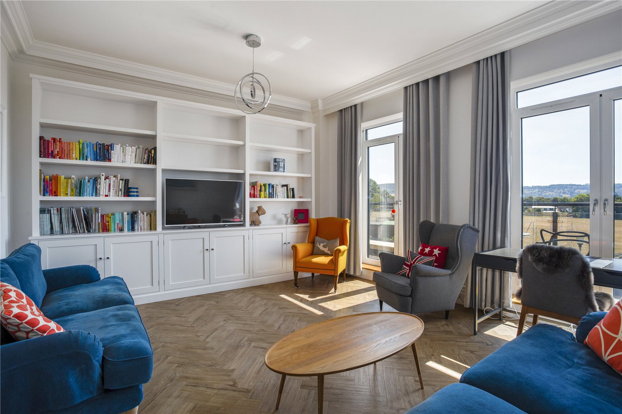
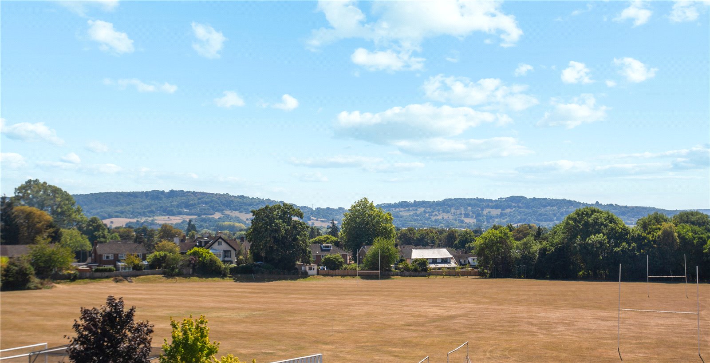
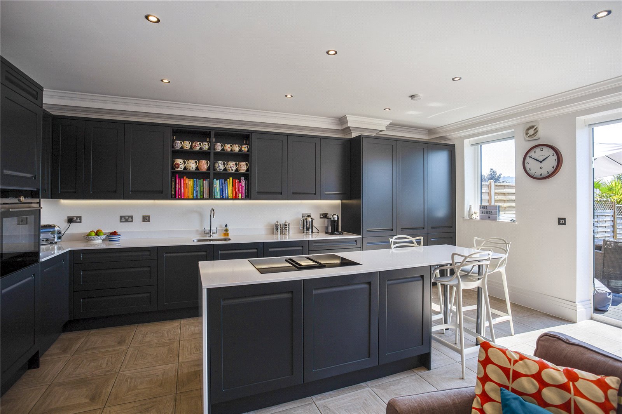
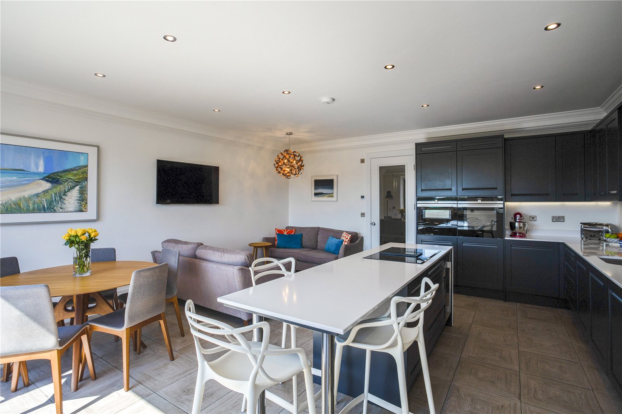
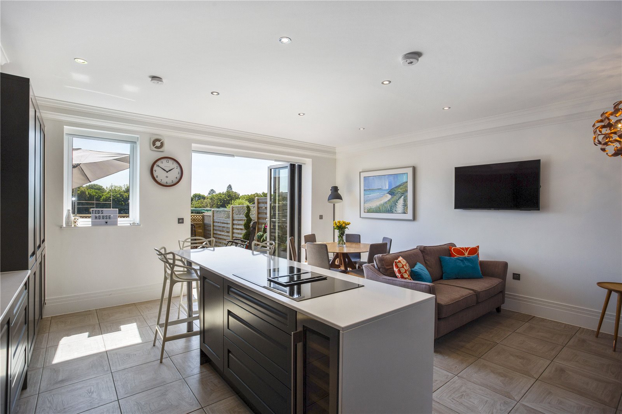
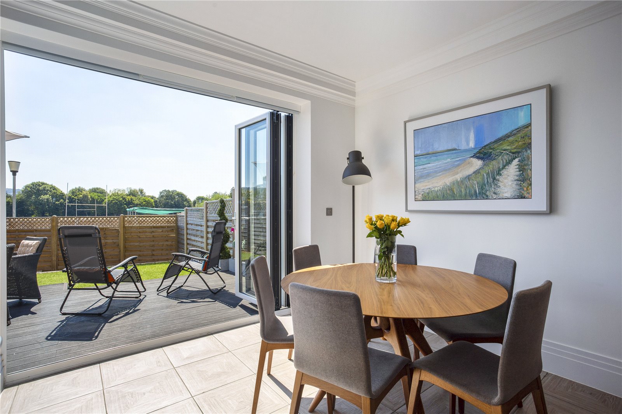
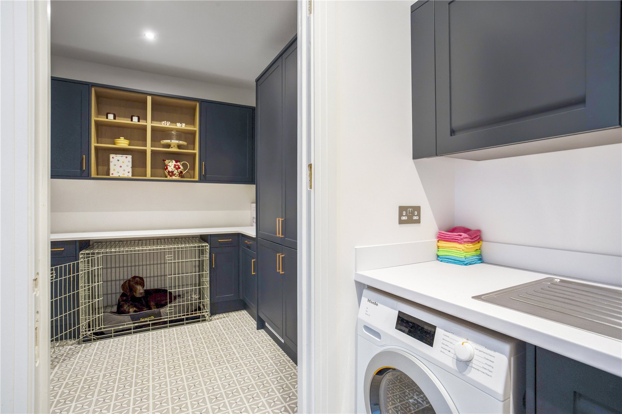
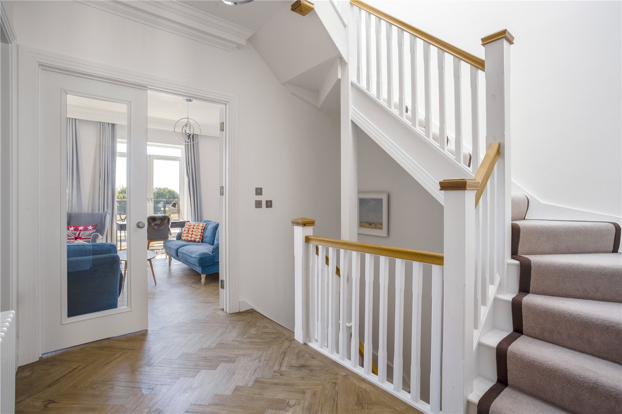
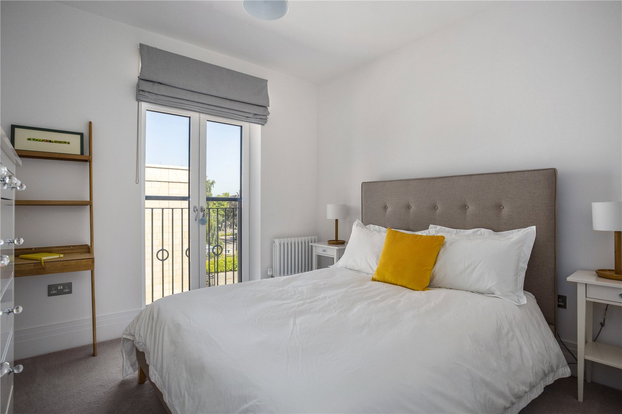
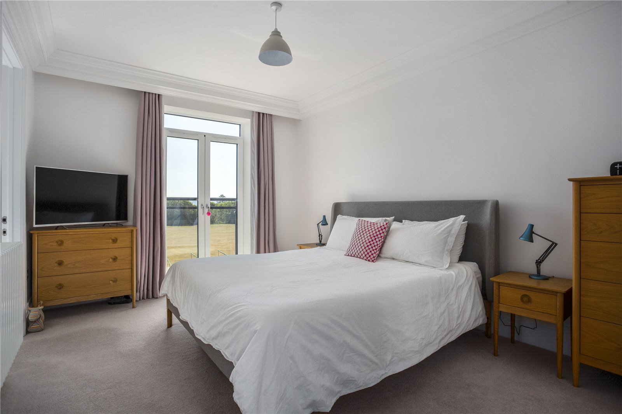
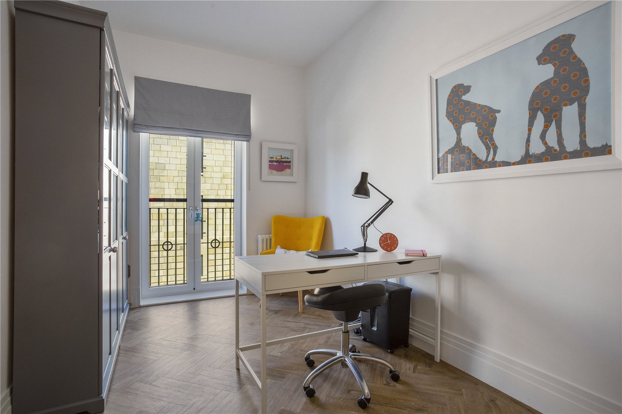
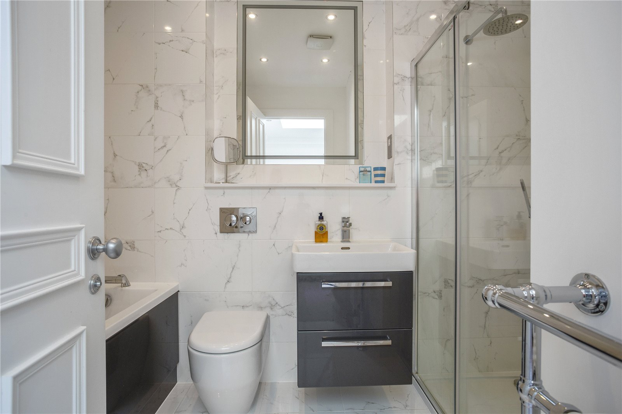
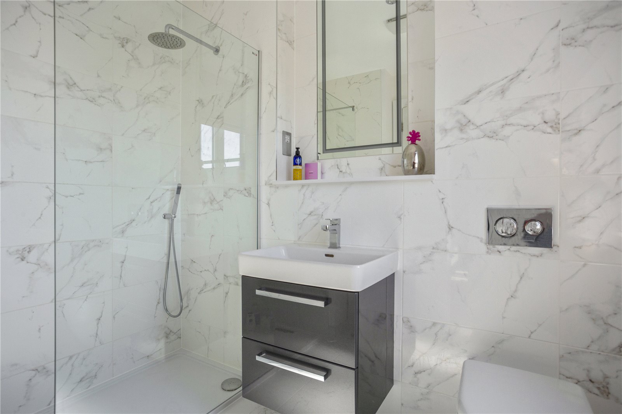
An exceptional modern home enjoying far reaching views, excellent living and bedroom space, a pretty town garden, within a short walk of Cheltenham town centre and train station.
This immaculate and light filled home is positioned in a sought after new development off the Lansdown Road within walking distance of the best areas within Cheltenham's town centre. Built in 2019 by Cala Homes, the enclave is a prestigious development of its time and one recognised for its quality new build townhouses that were designed to offer opulent accommodation with ample living space, high ceilings, spacious landings, excellent storage and generous sized bedrooms. The standard of finish is both immaculate and of the highest quality, yet the current, and only owners, have enhanced the house, to create a luxurious feel with all modern commodities added for extra comfort.
The ground floor contains the kitchen and family area around a wide entrance hall with a large, enhanced, utility room, which offers excellent storage, in addition to a cloakroom. Arguably the most impressive part of the house is the open plan kitchen, breakfast room and family room, with bi-fold doors out to the raised terrace, overlooking the garden. This wonderfully bright and contemporary room is functional yet sociable and has a range of modern fitted units and integrated appliances to one side with a central island unit overlooking the breakfast and family area making it ideal for entertaining.
As with any traditional townhouse the sitting room is positioned on the first floor with two sets of French doors out to a balcony which allows for far reaching views over the immaculate grounds of Dean Close school and beyond, all the way to Leckhampton Hill. To the front, is an office which can be used as a bedroom and adjacent is a double bedroom with a built in wardrobe. Both of these rooms have full glazed French doors and Juliet balconies. A shower room completes the accommodation on this floor.
The excellent bedroom accommodation extends to the second floor, with the master suite arranged to the rear, also enjoying lovely views, it has an en suite shower room and large walk in dressing area. Two bedrooms to the front of the house (one with a built in wardrobe) share a modern family bathroom. All bedrooms have been designed with fully glazed French doors and Juliet balconies.
In all, a lovely townhouse which is contemporary in style, easy to maintain and in a classic Cheltenham setting, with a lovely garden and views. Ideal for a permanent home or as a lock up and leave within striking distance of the town's main boarding schools, the centre and train station.
OUTSIDE: Owing to its Southerly aspect both the house and garden are particularly bright, enjoying all round sun. The garden itself is arranged in two tiers with a raised decked terrace accessed directly from the kitchen with a drop down to an area of lawn that is easy to maintain. The broader grounds are the immaculate playing fields which provide a view from the living room and bedrooms in addition to Leckhampton Hill which is the far reaching backdrop vista. The front of the house offers parking for two cars and part of the garage has been turned into a useful storage area.
SITUATION: The Cala Homes development has quickly established itself as one of the most sought-after positions in Cheltenham. Much of the attraction of this location is the setting, just off the popular Lansdown Road. As well as the many festivals its holds, the town is most well-known for its exceptional schools that include, The Cheltenham Ladies' College, Cheltenham College, Dean Close and Airthie Prep. This and the excellent communication access to major motorway networks and with the property being within a comfortable walk of Cheltenham Spa Train Station, a mere seven minutes, makes it perennially popular for families.
Cheltenham District Council band G
5 3
Kingsley Evans
115 Promenade, Cheltenham
Gloucestershire, GL50 1NW
Call: +44 (0) 1242 222292
Email: info@kingsleyevans.co.uk