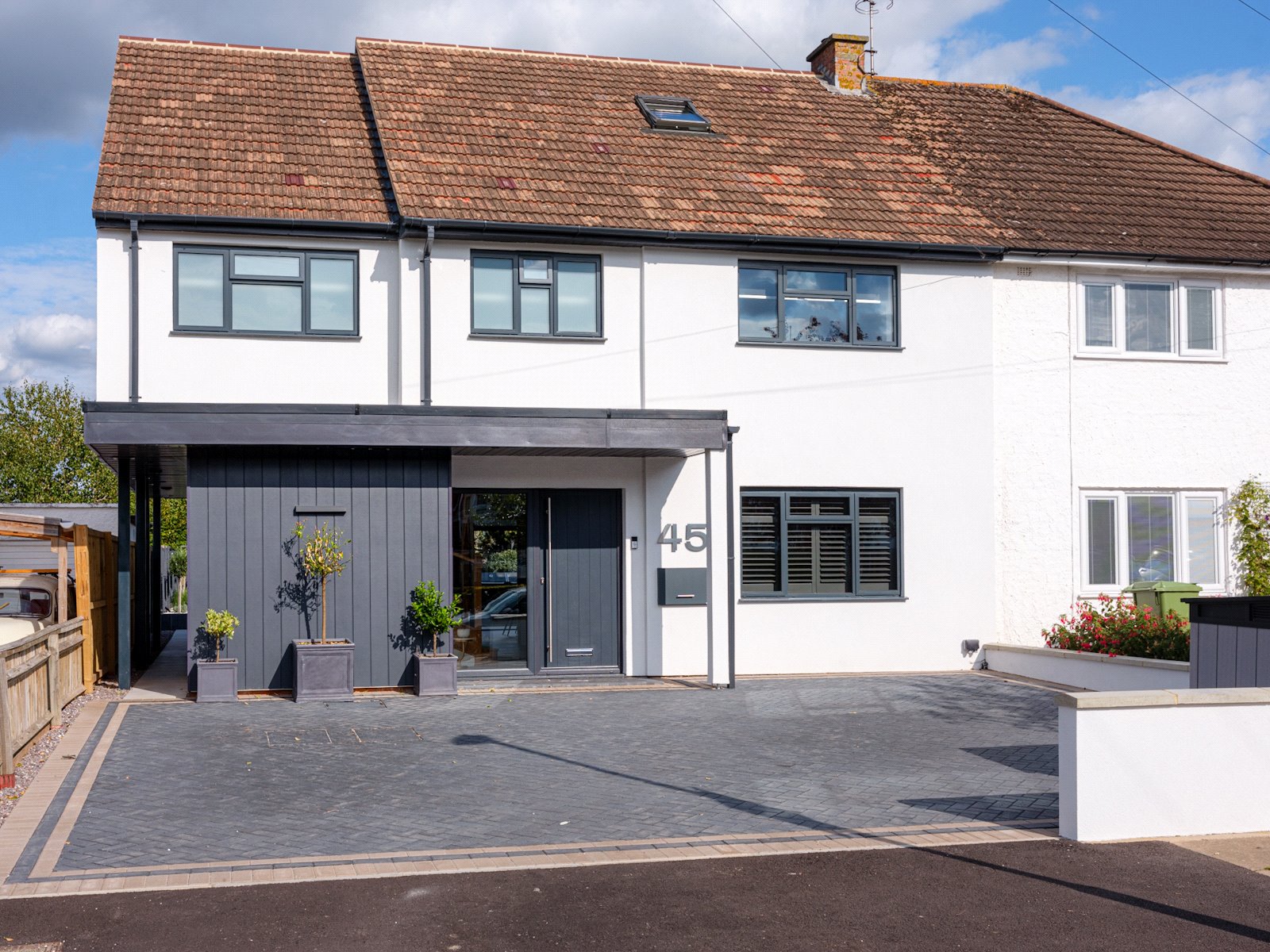














An exceptional, newly refurbished and extended five bedroom semi-detached family home tucked away off this sought after road with a lovely garden opening to Hatherley Park.
Description
Houses in this location are highly sought after and it’s not often homes come to the market on Bournside Road. Number 45 has been the subject of a comprehensive refurbishment, the intricate restoration took the original home back to brick and added a modern extension to the rear and second floor, dramatically increasing the square footage creating an indulgent home that is as much suited for family life as it is for entertaining. Amongst other details, all windows have been replaced, the floors on ground level laid with Amtico and underfloor heating in part, and a complete re-wire and new plumbing. A great benefit of the property is the backdrop of Hatherley Park, a charming ornamental park made up of around 3 hectares with a lake and wildlife pond.
The accommodation is both generous and light spanning c2304 sq ft of wonderful proportions set out over three floors. A large and light hallway introduces a boot room, cloakroom and utility to one side and a more formal sitting room to the front with an electric fire and views of the street scene through a window dressed with shutters. Across the rear of the house is the magnificent, newly fitted and extended kitchen/dining/family room. As with any of the best family homes this is the hub of the house, a cleverly curated space ideal for entertaining as it is for cooking and dining, with an extensive range of bespoke German units, high end appliances from Siemens that includes two fridges, two freezers, dual ovens and a dishwasher in addition to a large central island unit, with inset hob, that overlooks the seating area. An archway opens to a further reception room that is currently arranged as a home office, however it naturally lends itself to a space for sofas or a playroom and can be adapted to be used as one requires. This entire area is designed to feel part of the gardens, with bi fold doors out to the terrace and lawns, enhancing an outside inside feel ideal for contemporary living.
The five bedrooms are equally well planned and balanced to that of the reception rooms. On the first floor there are three double bedrooms, two of which have luxury en suite shower rooms, whilst bedroom three is adjacent to a family bathroom.
On the second floor, the wonderfully light master suite has a beautiful, newly fitted en suite with a freestanding bath and separate shower. A landing area opens to bedroom five, a lovely room that the current owner uses as a dressing room, with far reaching views of the park.
Outside
The quality internally is extended to the outside area which has been carefully considered during the design process including more finite details such as lighting and an outdoor kitchen (*). Arranged to be easy to maintain, the gardens are an idyllic place to enjoy and play. The large terrace is ideal for dining and seating al fresco, overlooking the immediate area of private lawn which is generous in size with the backdrop of Hatherley Park as the vista beyond the low hedged boundaries, providing what feels like an expanse of greenery and extension of the garden. There is off road parking to the front for several cars and side pedestrian access.
Situation
The charm of the property is certainly due in part to its setting, sited on one of Cheltenham’s most sought after roads close to The Park, undeniably one of the town’s most fashionable and desirable residential areas. Bournside Road is a wide avenue made up of high quality, individual homes and is within strolling distance to the quaint independent shops, cafes and delis that Tivoli is so well reputed for. A little further are Cheltenham’s fashionable shops, Michelin starred restaurants, salons and bars all within a very comfortable walk. Less than a hundred miles from London, Cheltenham nestles beautifully between the Cotswold Hills and the Wye Valley and is home to numerous prestigious schools including Cheltenham College, The Cheltenham Ladies’ College, and Dean Close Prep and Senior, the latter within strolling distance from the house. Owing to this and the cultural lifestyle on offer, including playing hosts to several highly acclaimed festivals, it is now regarded as one of the places to live and raise a family. For the commuter, this area is particularly well placed for both motorway access and the train station which can be reached by foot in less than 15 minutes.
LOCAL AUTHORITY Cheltenham Borough Council - 01242 262626
EPC is available upon request.
Agents Notes - * For Sale by separate negotiation.
5 3
Kingsley Evans
115 Promenade, Cheltenham
Gloucestershire, GL50 1NW
Call: +44 (0) 1242 222292
Email: info@kingsleyevans.co.uk