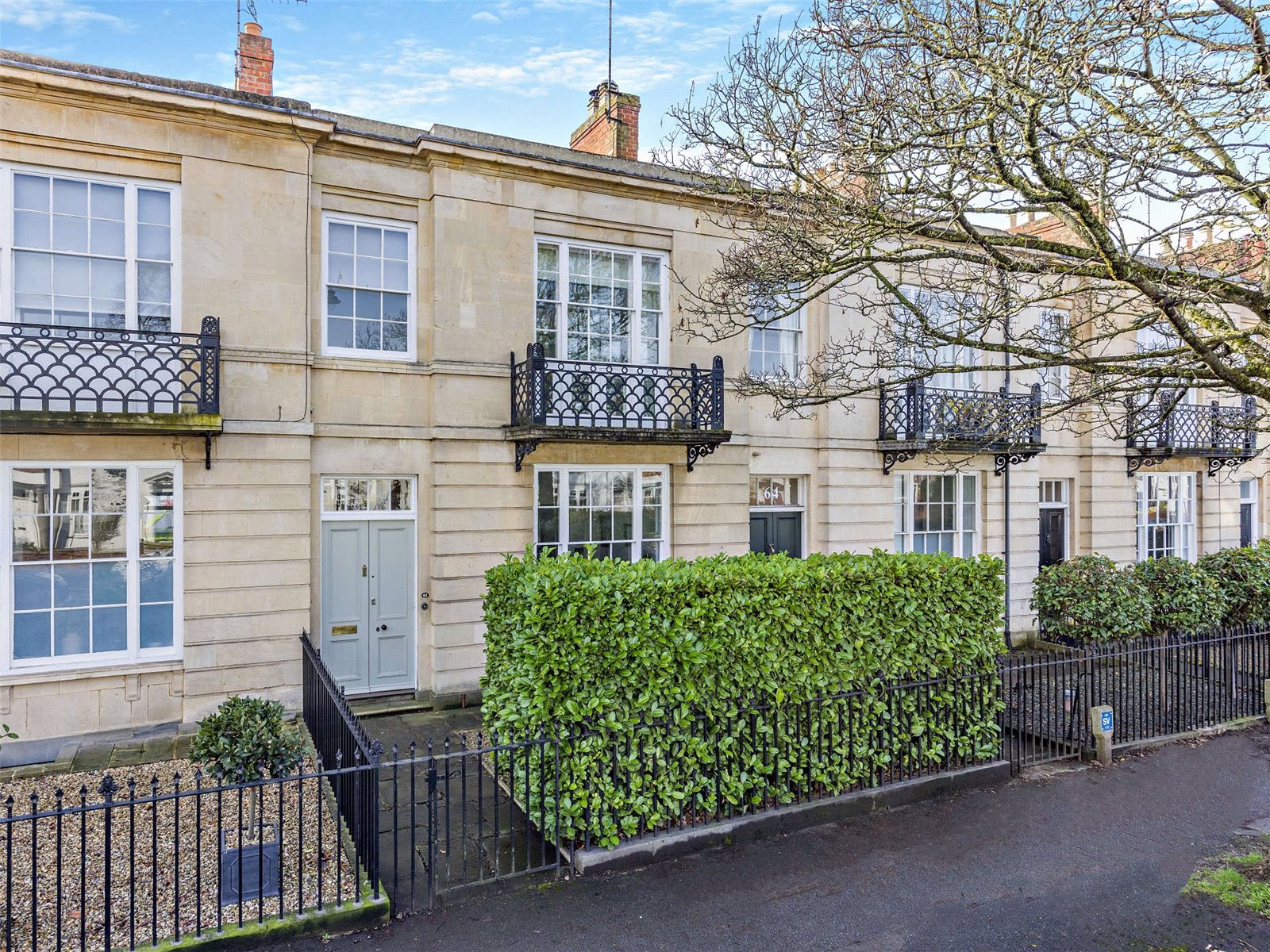















A beautifully presented Grade II listed town house forming part of an elegant row of period homes in this highly respected location. The property also has a wonderful two storey coach house providing excellent additional space, a lovely south facing garden, car port and off road parking for two to three cars
A handsome town house with an ashlar stone façade relieved at first floor level by an original iron balcony, with sash hung windows and double opening doors to the entrance vestibule. The reception hall has a fine staircase, ceiling arch, ornate corbels and ceiling mouldings, off of which is the double drawing room, an elegant space with a wide sash hung window to the front with working shutters, marble fireplace with rose and sunflower motif and ornate ceiling mouldings. The dining area has a marble fireplace with wood burning stove in situ and sash hung window to the rear. This is a very light and bright living space with the proportions synonymous with this era of property.
Off the reception hall is a large cloakroom fitted with a modern suite and to the rear of the hallway is the beautifully appointed kitchen/breakfast room. This area is perfect for relaxed entertaining and enjoys the view over the walled rear garden. The kitchen area is fitted with a high quality range of cabinetry and wide drawers topped with granite work surfaces, induction hob, overhead extractor and dishwasher. A further bank of contrasting cabinets has an integrated larder style fridge, separate freezer and double oven. A sash hung window to the side and bi-folding doors opening fully to the paved terrace and garden ensure a lovely light and bright atmosphere and the room is further enhanced by Amtico flooring.
From the hallway, a staircase leads down to a large lower ground floor room, with good head height, fitted storage units, sink unit and plumbing for a washing machine.
Off the mezzanine landing with laundry cupboard and cupboard housing a pressurised water tank is a superb main bedroom with dual aspect windows and view over the garden. This bedroom is served by a large adjacent shower room, fitted with a quality modern suite with full width shower, w.c., wide hand basin and Karndean flooring.
Off the main landing are two further bedrooms, bedroom two having an original fireplace and sash hung window to the rear and bedroom three with a period fireplace and split sash hung window to the front opening to the balcony with the original iron surround.
The bathroom is a generous size with a deep moulded bath and double shower, w.c. and basin, heated towel rail, Karndean flooring and sash hung window to the front.
Outside
The house is set back from Andover Road with an enclosed, hedged frontage and spearhead railings. To the rear, the garden is an excellent size for a town property and enjoys a wonderful south facing aspect. A flagged patio leads to the lawn, with side pathway and inset seating leading down to a gravelled drive, car port and electric roller garage door giving rear access on to Tivoli Walk. The whole garden is enclosed by high walled and brick walled boundaries and there are well stocked raised beds and an array of trees to include Cherry, Acer and four Catalpa trees.
To the rear of the garden is a two storey red brick coach house which is a wonderful addition to the property. The coach house is a generous size, just under 680 sq feet with a separate walk in store and provides generous storage on the ground floor along with a cloakroom, kitchenette area with fitted fridge, sink unit and double doors to Tivoli Walk. A staircase rises to the first floor which is full of character with the original wide timber boards, part exposed ‘A’ frame, wall mounted electric heaters and 3 windows to the side elevation.
Services
All mains services are connected
3 2
Kingsley Evans
115 Promenade, Cheltenham
Gloucestershire, GL50 1NW
Call: +44 (0) 1242 222292
Email: info@kingsleyevans.co.uk